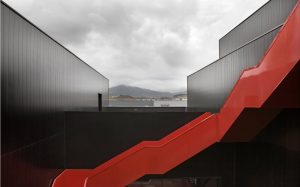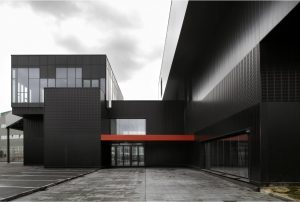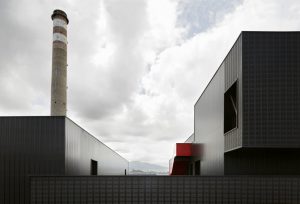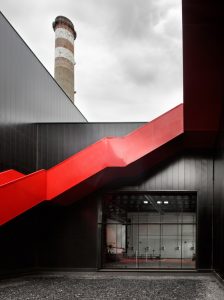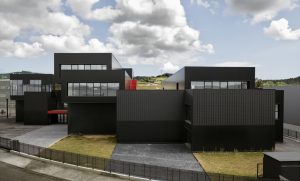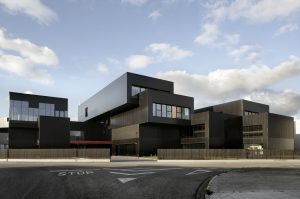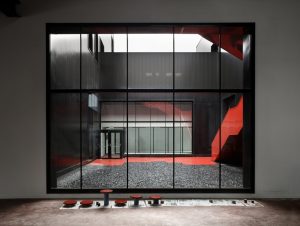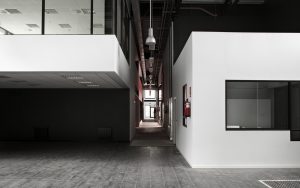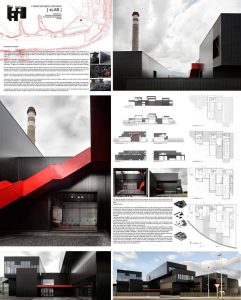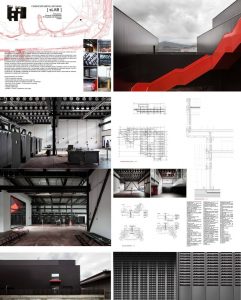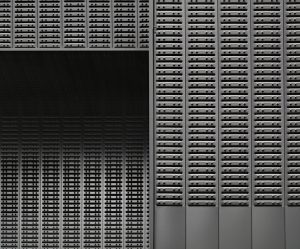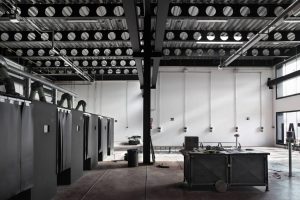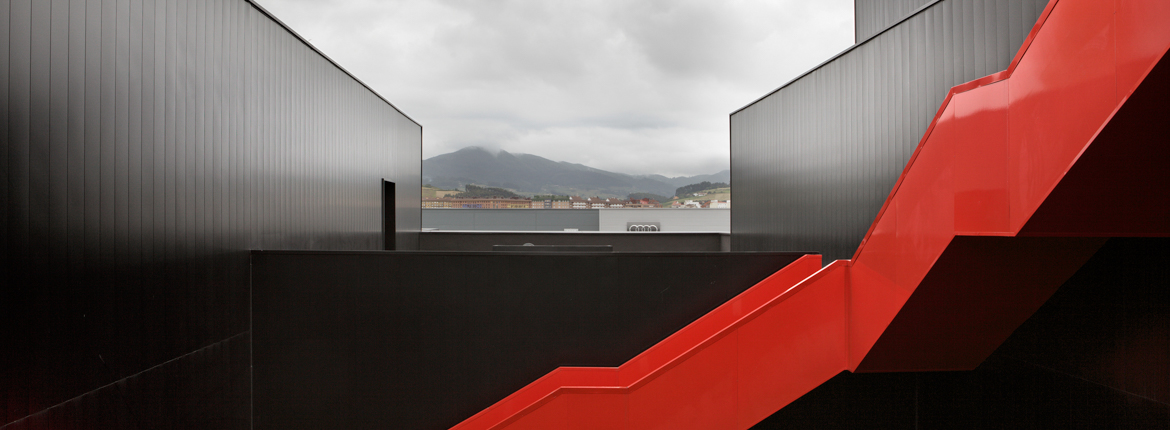
New headquarters for the Fundación del Metal
Project Description
A new challenge: a steel building and a new architect to work with, Sergio Baragaño, were the detonators for an explosively original project. The expressive possibilities of this material were taken to the limit in a building where structures, cladding and furnishings were all made from steel.
The project incorporates a sophisticated, centralised building automation system, designed and created completely by the Impulso systems team.
A building on four floors: the ground floor consists of two quite different areas; on the eastern side of the building are the double-ceiling-height boilermaking and welding workshops. Annexed to this area, to the south, are the boiler and heating and air conditioning rooms. To the north of the building are the main entrance and the administrative offices.
There are four vertical communication hubs. Three of them give access to the three slabs into which the third floor is divided. And the fourth gives access to the changing room area. These slabs are separated by crossable terraces on the second floor.
The building is supported entirely by a metal structure, both pillars and beams. The floor slabs are made of concrete on a collaborating steel plate that acts as lost formwork.
The façades are made of galvanised, ST Lumiere steel plate, standard or opaque as the case demands.
Services
- Drafting and comprehensive management of architectural and engineering projects (including installation projects).
- Management and direction of the construction work.
- Technical assistance.
- Health and safety coordination
Project
New headquarters for the Fundación del Metal
Promoter
FMF (Fundación del Metal para la Formación, la cualificación y el empleo), Foundation for training, qualification and employment, in the metal sector in Asturias
Location
Principality of Asturias Business Park (P.E.P.A), Avilés
Project end date
June 2008
Completion date
October 2008
Total built area
3.338 m2
