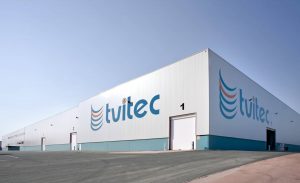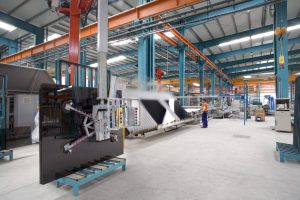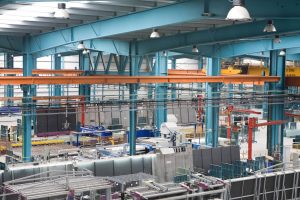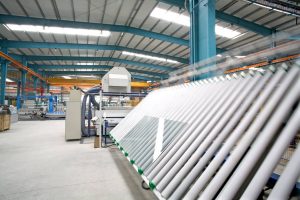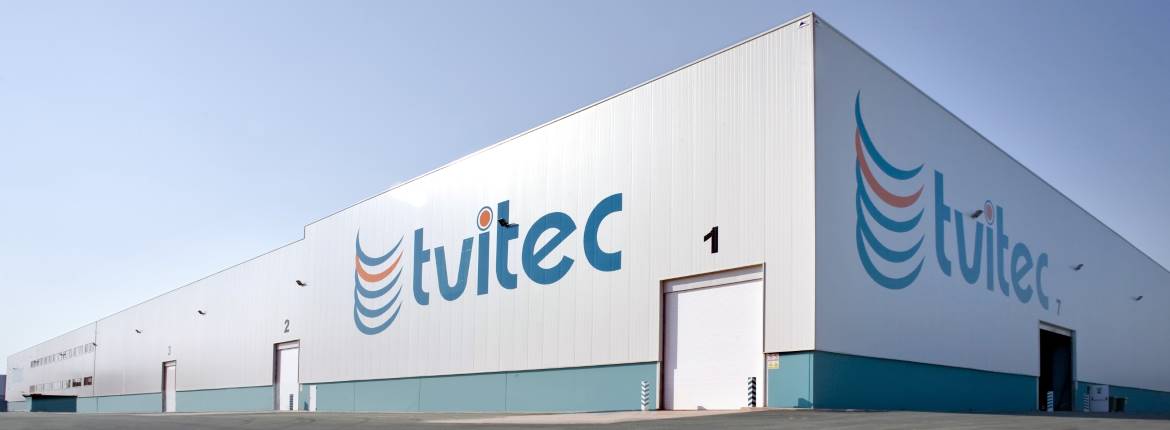
New industrial plant for glass transforming technology
Project Description
A factory equipped with latest-generation machinery to supply the market with high-specification technical glass products.
Office building:
A free-standing, semi-elevated building with three storeys above ground and a semi-basement. It consists of two, 10m-wide lozenge-shaped sections, which meet at an angle of 144º. At this point, the central area for vertical circulation, services and the building’s main entrance is located – on the south-facing façade, a space with a double ceiling height. The north façade, on each floor, houses staff access which also serves as a fire escape. Access to the semi-basement by car is via the north side, circling the building, where four garage spaces are located as well as the changing rooms and dining area.
Industrial buildings:
The industrial building is made up of two adjoining bays. The main façade consists of two layers of interior transparent, glazing and tempered glass offering protection from the sun. The rear façade, more opaque, consists of glazed areas, metal plates and white concrete panels.
Services
- Drafting and comprehensive management of engineering projects: project planning, business activity project, construction project (including installation projects, health and safety studies,health and safety coordination).
- Comprehensive management and direction of the construction work.
Project
New industrial plant for glass transforming technology
Promoter
Técnicas del Vidrio Transformado, S.L. (TVITEC)
Location
Bayo Industrial Park, Cubillos del Sil, Ponferrada, León
Project end date
January 2008
Completion date
July 2008
Total built area
27.454 m2.
