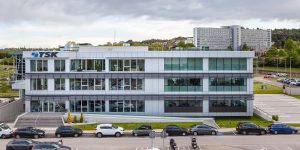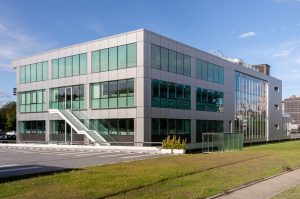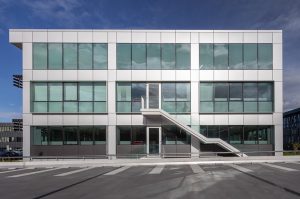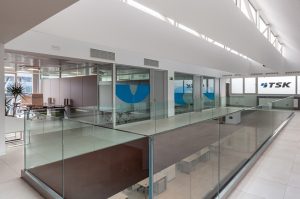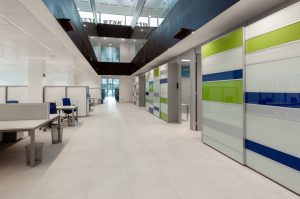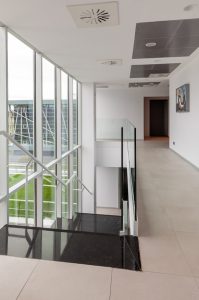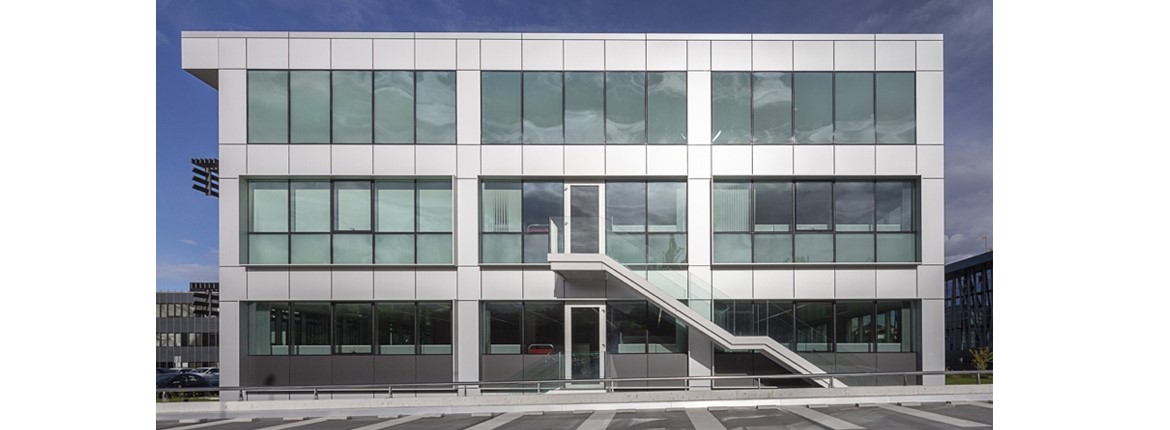
Reform and expansion of the office building TSK
Project Description
TSK is a leading business group in engineering developments and supply of top quality facilities with more than 30 years of experience in the industrial and energy sectors. Currently it is one of the Spanish companies with more references in EPC projects in the energy sector.
The functional program has been set by the property to meet its expansion needs. The expansion requires the adequacy of spaces of the existing building. The main use of the building is for offices, that are distributed in ground floor, first and second. In the basement floor is located the parking.
The extension is based on the east facade of the existing building, which shares the basement levels ground and first floor. The resulting building has a unitary exterior image, turned towards the main access road.
The visual connection of this building with its headquarters is a priority, because the new construction is an extension subordinate to the headquarters building, and therefore the general services will be in the headquarters building. The organization of the new block responds to a typology already tested and accepted by the property. On the ground and first floors there will be an open work area for 80 people per floor. In the existing building will be located the rest of workspaces, offices, meeting rooms, facility rooms, printing rooms, dressing rooms and toilets. In the second plant, a perimeter is placed without cover for the machines of environmental control and air quality. In the basement the extension connection is made by the basement wall on the east side.
Services
- Base program
- Basic project
- Execution project
- Garage activity project
- Assistance in hiring
- Project management
- Health and safety coordination
- Settlement and reception of works
Project for reparcelling
Expansion and renovation of existing building in the Science and Technology Park of Gijón, owned by TSK
Promoter
TSK. Electrónica y electricidad, S.A.
Location
Parque Científico Tecnológico de Gijón, (Asturias)
Project end date
January 2016
End date of works
2017
Total built area
4.638,21 m2.
Plot area
3.150,00 m2.
