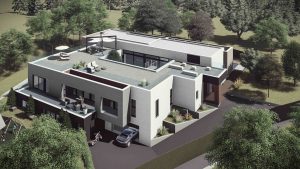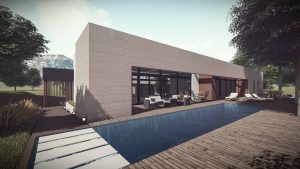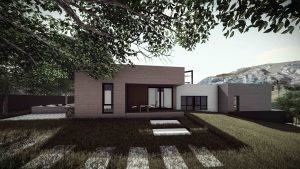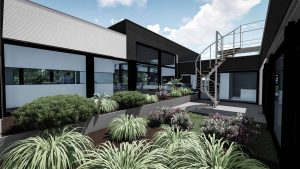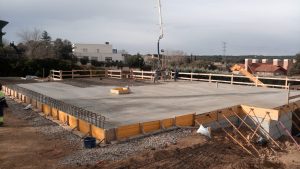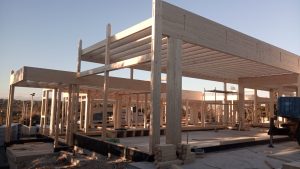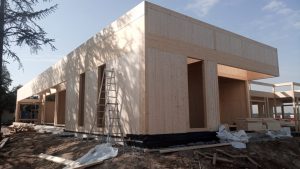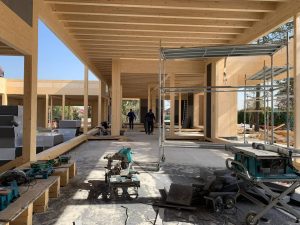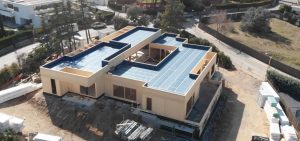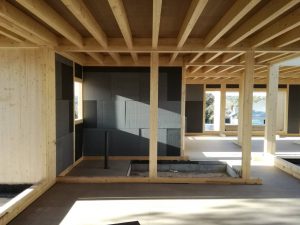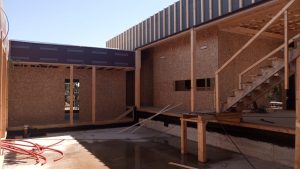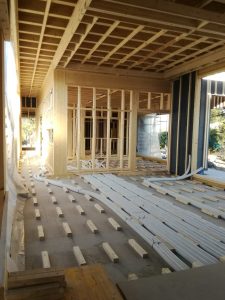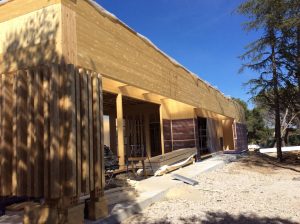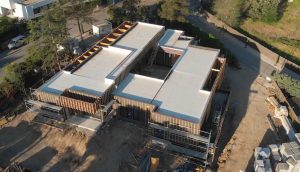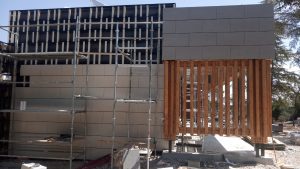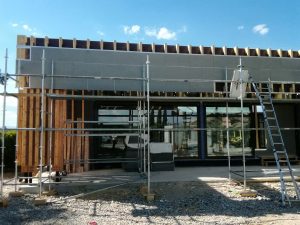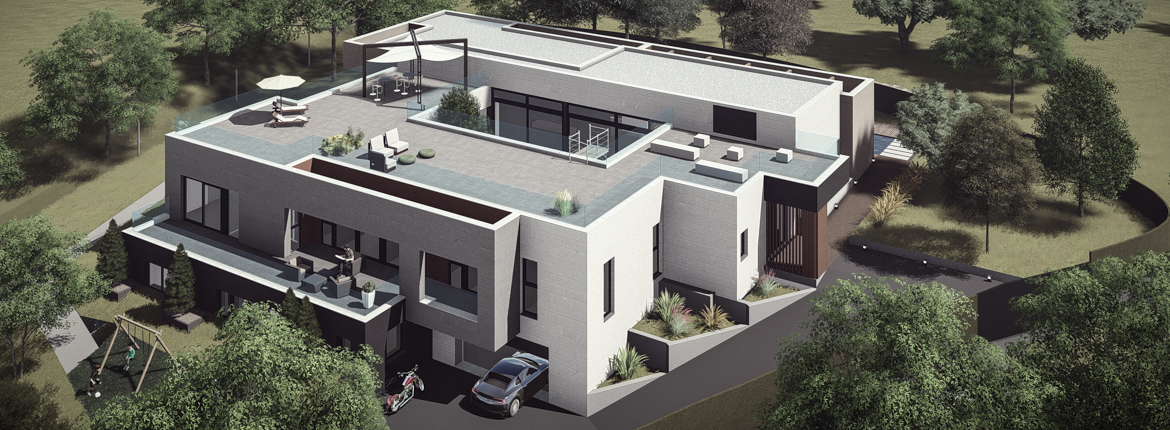
Passive single-family house in Pozuelo de Alarcón, Madrid.
Project description
A geometric and functional architecture, materialized in a set of twinned and interconnected volumes give shape to the house, located on a plot with steep slope. The patio as a generating element, a central space, an extension of the house understood as a place of coexistence and family participation, allows dividing the interior program into two zones: the night area facing north, where a common terrace is erected. It collects the main bedrooms and frames the spectacular views of the Sierra Madrileña; and the south-facing day area, fully open to the garden and the pool area. With this, it is possible to give solution to the initial premise of the project: the need for development in a single plant, reserving the basement floor for service uses. In addition, the house is projected as a passive building, an efficient and sustainable container that combines a high interior comfort with a very low energy consumption, which will finally be certified under the ‘Passivhaus’ standard.
Services
- Preliminary Design.
- Basic and Execution Project.
- Construction management.
Project
Passive single-family house.
Promoter
Private
Location
Pozuelo de Alarcón, Madrid.
Project end date
Julio 2019
Total built area
718.95 m²
