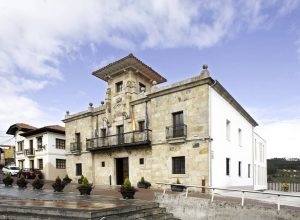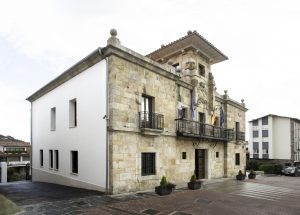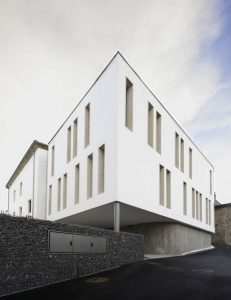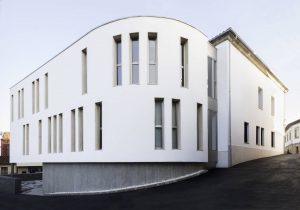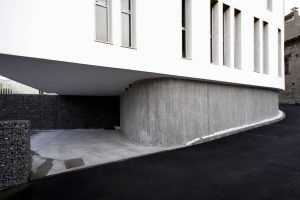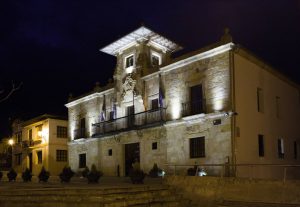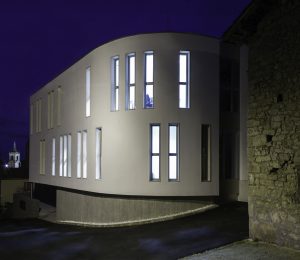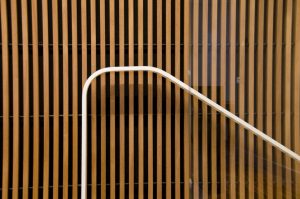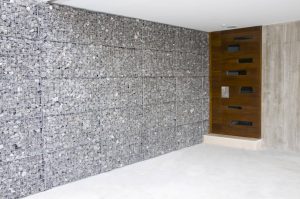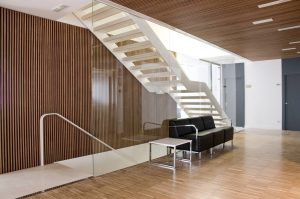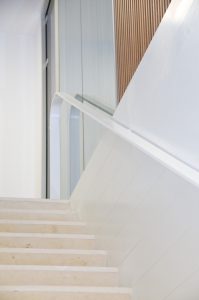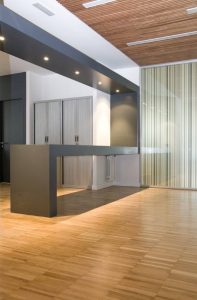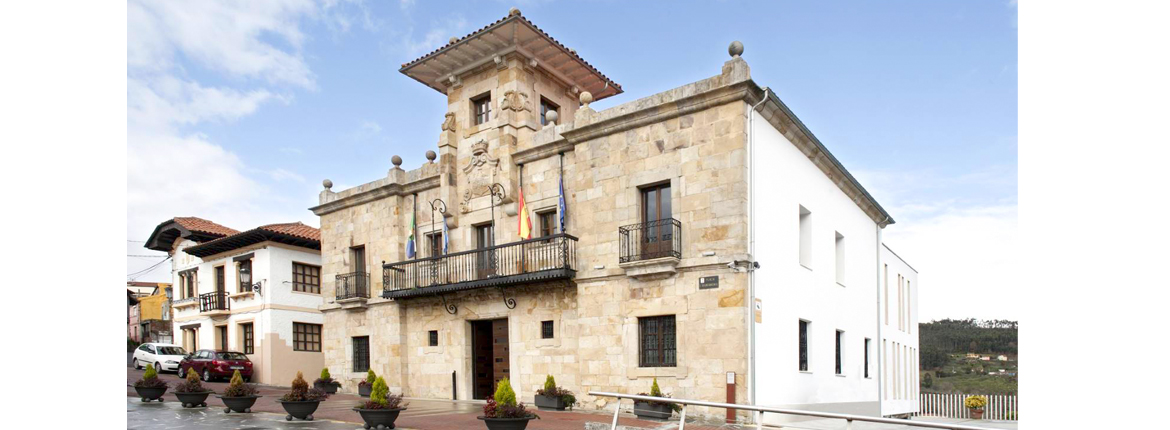
Refurbishment and extension of the Colunga Town Hall
Project description
The building which currently houses the Town Hall was the old Palacio de los Álvarez de Colunga, also called the Palacio Estrada, of baroque origin (XVII Century).
The existing Town Hall building presented many imperfections which were affecting its usage; it was not meeting the current needs or regulations.
The Project preserves the size of the existing building and the building is extended in order to accommodate the range of needs, in accordance with the requirements established by the Asturias Cultural Heritage Council.
The work aims to be respectful of the existing construction, by maintaining its morphology, and some openings will only be made in the side façades in order to achieve adequate
The project consists of excavating the interior of the existing building, conserving the façades and placing a continuous structure which is formally independent from the main building, with the façade openings having a vertical composition. The new structure is annexed to the main building at the rear and its composition and height is different from that of the main building, without altering the main buildin’s current appearance.
On the main façade, with a protection equivalent to comprehensive protection, only repairs involving cleaning and beautification will be carried out and those elements which are in a bad state of conservation will be replaced.
The exterior walls are made from ashlar on the main façade and rendered and painted masonry walls on the rest of the façades.
The ground floor of the building houses the access doorway, the lobby, the Court´s offices, the Technical Office, the Social Services offices, the police premises and adapted toilets.
On the first floor there are the Town Council, the Registry and Administration offices; the Administration room with a customer service area; the Town Council Chamber; a meeting room; the Office for Local development; and the toilets. In the lower ground floor there are premises which will eventually have a use, such as the offices of political groups, a rest area, a support office for the Office for Local development and two storage areas.
Located in the basement are the highlighted facilities, the central heating installation using a pellets-and-chips biomass boiler. Thanks to this, and a high insulation with low void ratio, the building has obtained an excellent energy rating, A.
Services
- Drafting of the Planning and Construction Project.
- Drafting of the Health and Safety Study.
- Management of the Construction Work.
- Coordination of Health and Safety on-site.
- Tacheometric surveys of the façades.
- Energy Study of the building.
Project
Refurbishment and extension of the Colunga Town Hall
Promoter
Colunga Town Council
Location
Colunga
Project end date
July 2010
Construction work end date
April 2013
Build area
947.50 m2.
