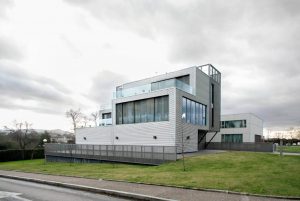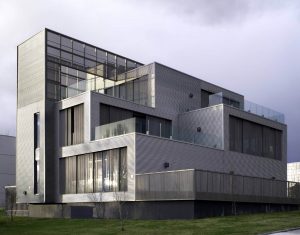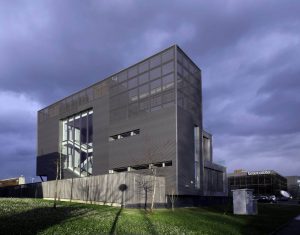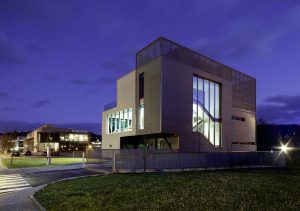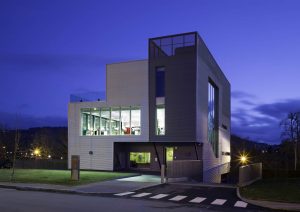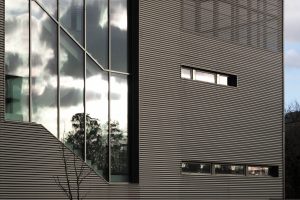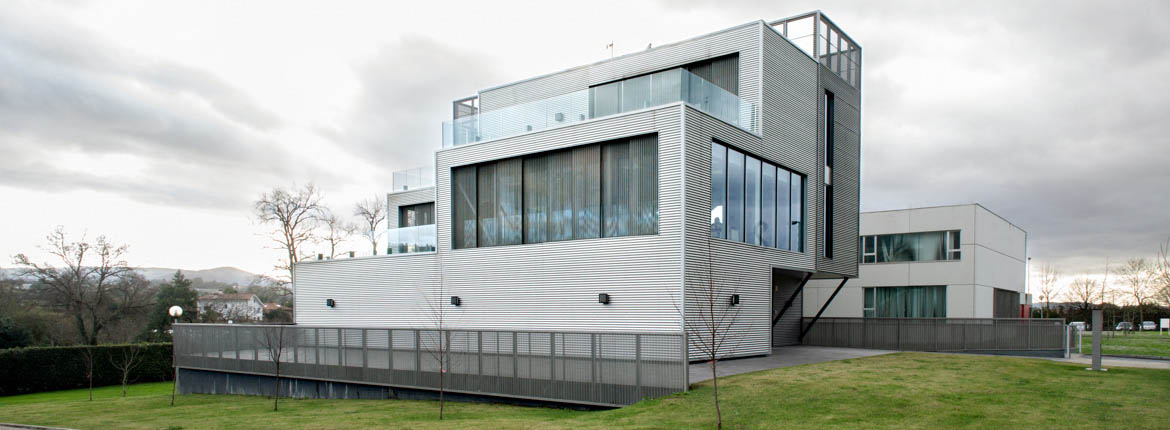
Centre for R&D in new training technologies
Project description
The new centre for R&D in new training technology that Mavi has planned in the Science and Technology Park of Gijón will provide the company with a building with three floors above ground, plus a basement, devoted entirely to the company’s research activities. These installations will accommodate all the company’s R&D personnel and those external researchers who work closely with them on their R&D projects.
This is a detached building with three floors above ground and a semi-basement. The chosen solution is the result of the following criteria:
-Produce a building that has a unique appearance not only compared to other buildings in the park but outside it too.
-Produce a building that meets the needs of Mavi Nuevas Tecnologías’ programmes, using up the buildable space and including indoor and outdoor quality spaces.
-Minimize the energy consumption of the building, paying particular attention to the different aspects and possible forms of protection against solar radiation.
The building’s layout is rational and simple based on practical designs agreed with the client and adapted to the geometry and topography of the site.
The prescribed structural and building systems, comply with a criterion for maximum building efficiency and simplicity, without forgoing a certain amount of creative design and the attractive and useful “landscape” that the scattered volumes produce.
Services
-
- Preparation of the draft and final project.
- Preparation of the Health and Safety Study.
- Construction management.
- Health and safety coordination on site.
- Topographical surveys
Project
Centre for R&D in new training technologies
Promoter
MAVI Nuevas Tecnologías S.L.
Location
Parque Tecnológico de Gijón, Asturias
Project end date
Junio de 2011
Work end date
Diciembre de 2012
Total built area
1.443,19 m2.
Plot surface area
1,050.00 m².
