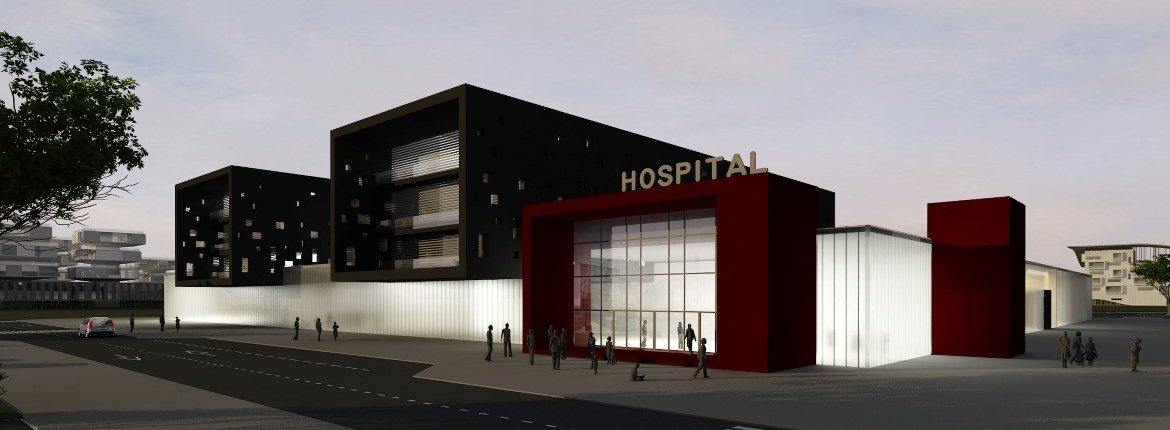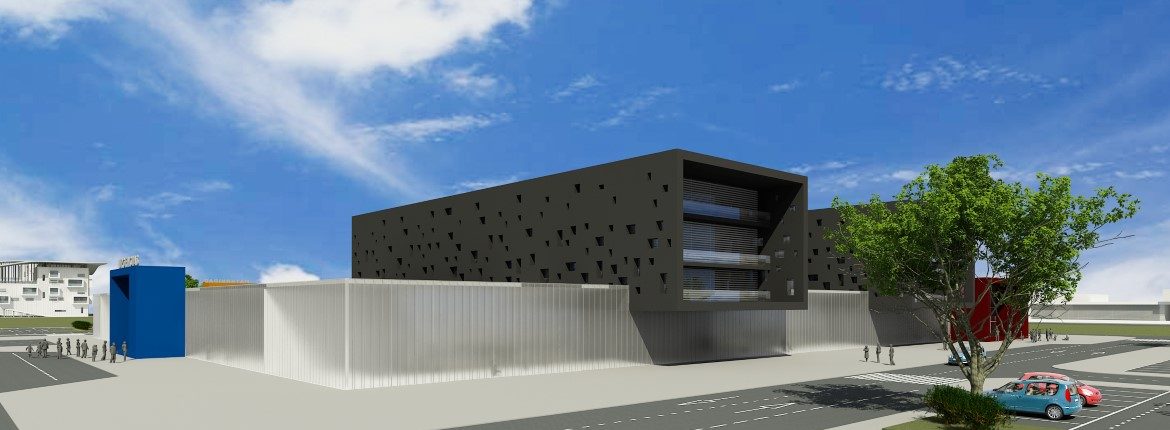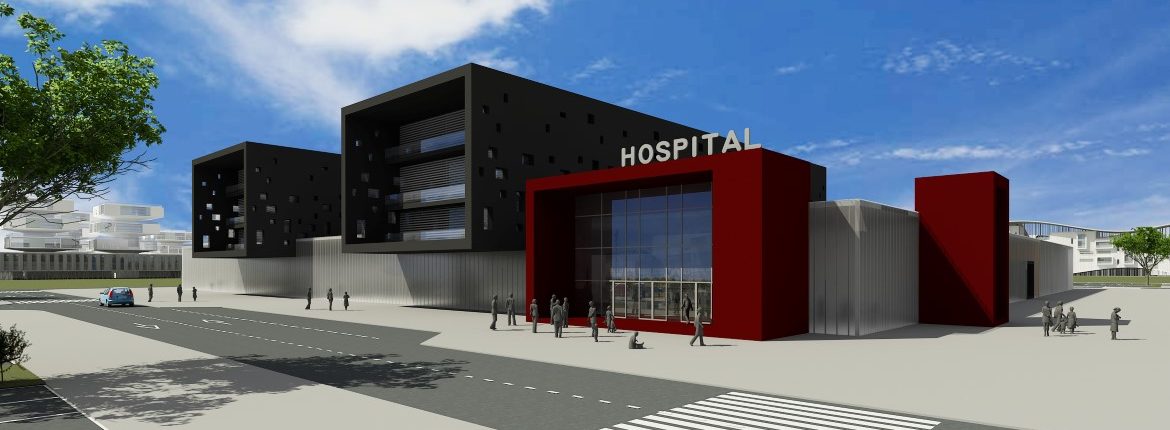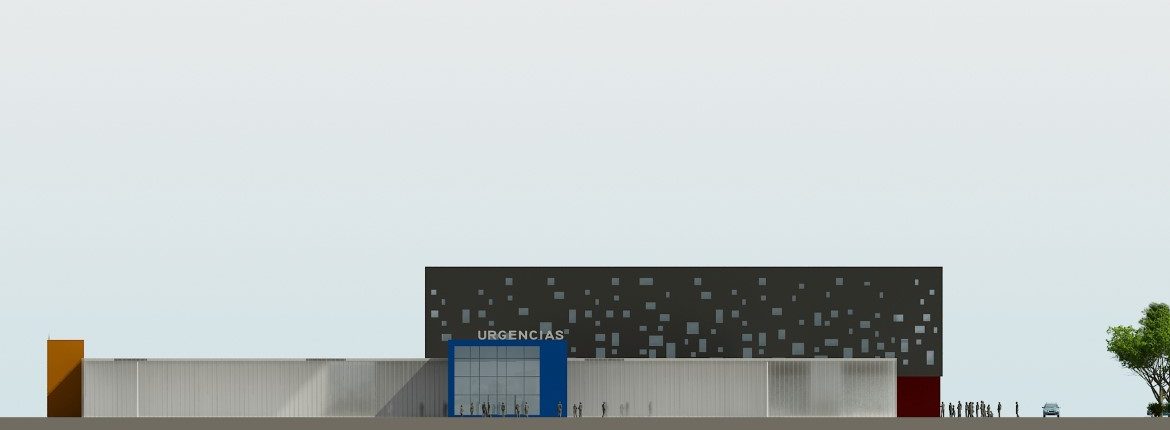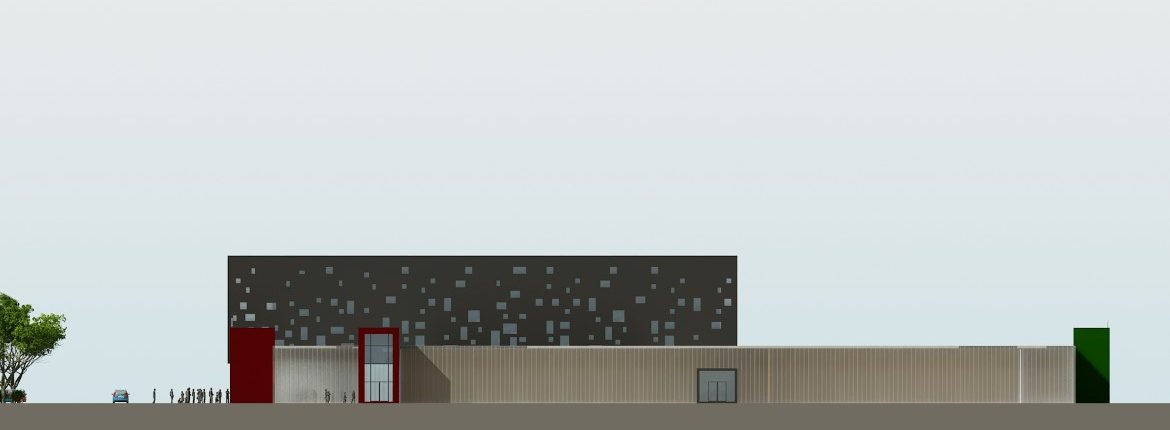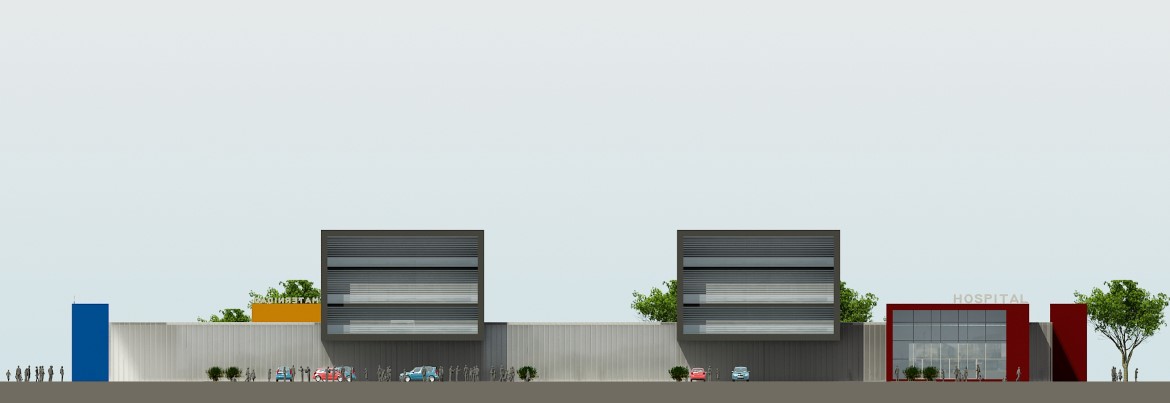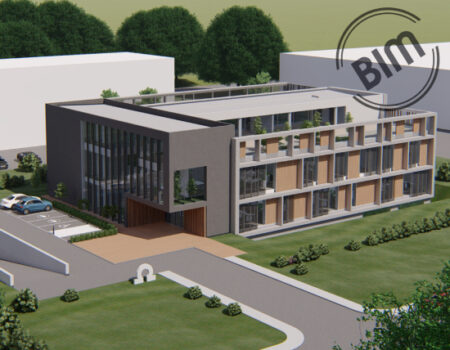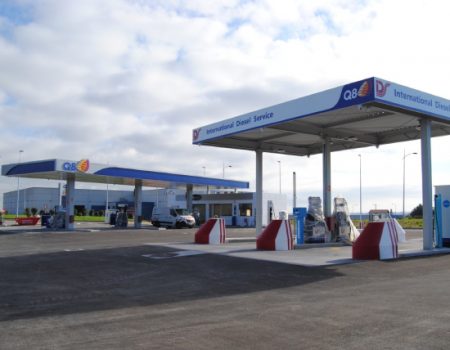Military Hospital in Bata
Project description
A clean volumetric building is projected, with a modern and forceful image. The functional program of the hospital is composed of: administration and archiving area, medical personnel area, external consultations, laboratories, mortuary, obstetrics, radiodiagnosis, operating rooms (4) , unit of care, emergency, admission, rooms (200), hall of catos, kitchen, cafeteria and general services. Most uses are developed on the ground floor, having patios between blocks to get adequate lighting and ventilation. cores of rooms that are arranged in three heights. The hospital has 252 beds distributed in rooms of 1, 2 and 4 people. In the rest of the plot the accesses, circulations and parking are distributed, with a total of 366 places distributed between personnel and visits.
Services
- Draft project
Project
Military Hospital in Bata.
Promoter
Government of the Republic of Equatorial Guinea.
Location
Bata, Guinea.
End project date
August, 2.012.
Total built area
14.196 m2
Plot area
37.135 m2
