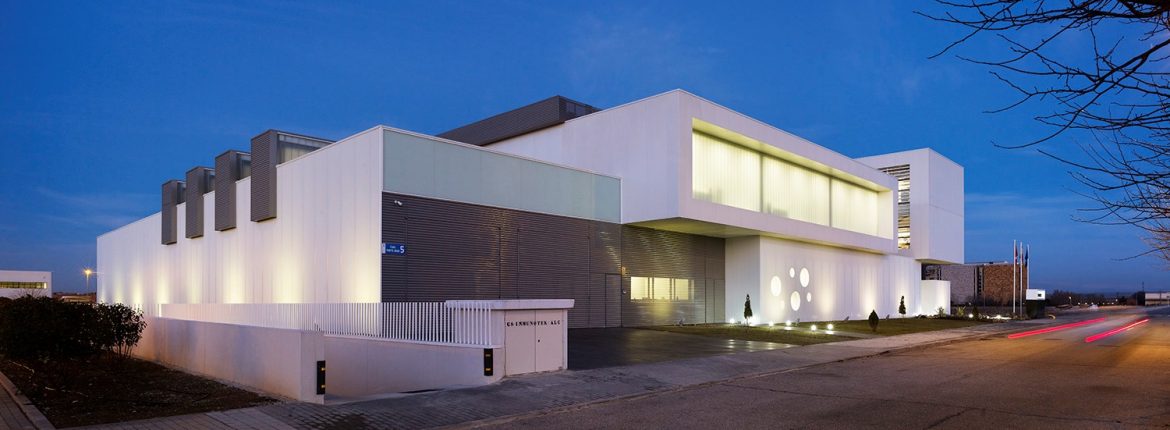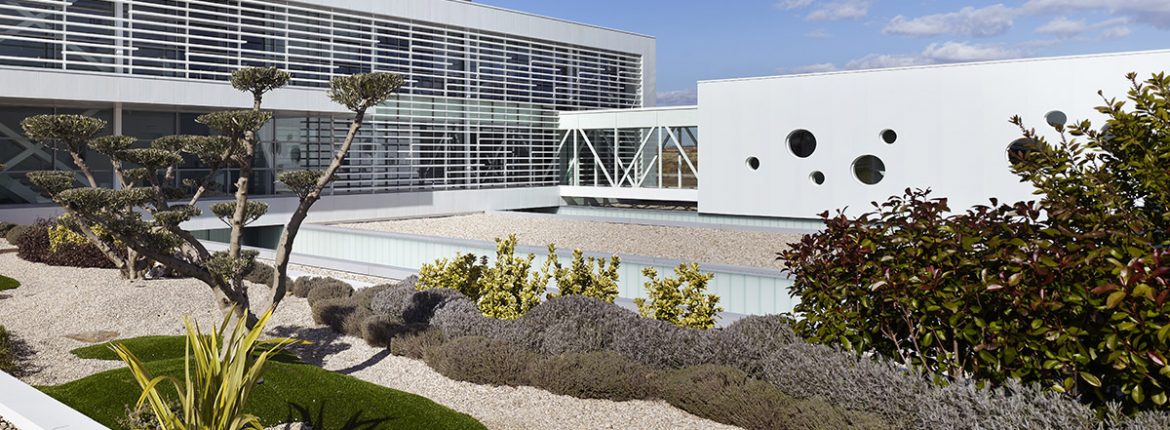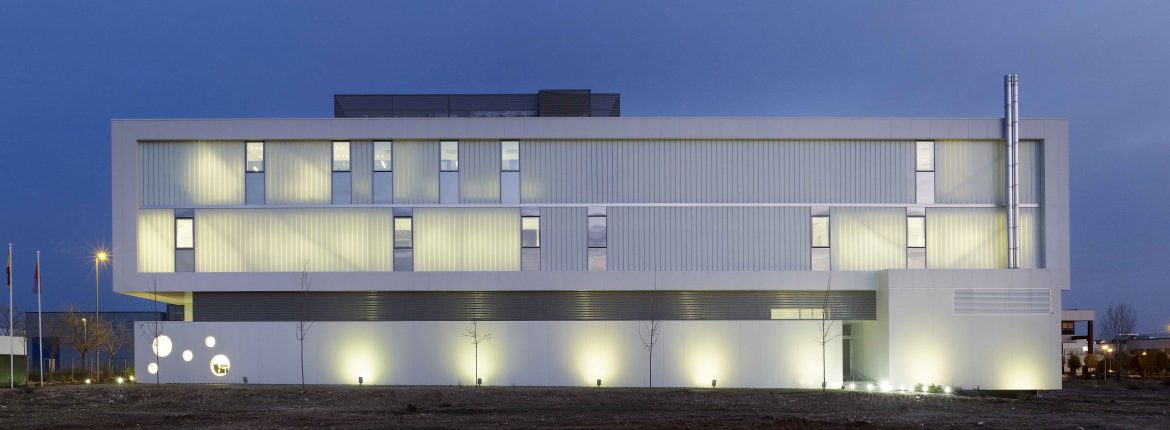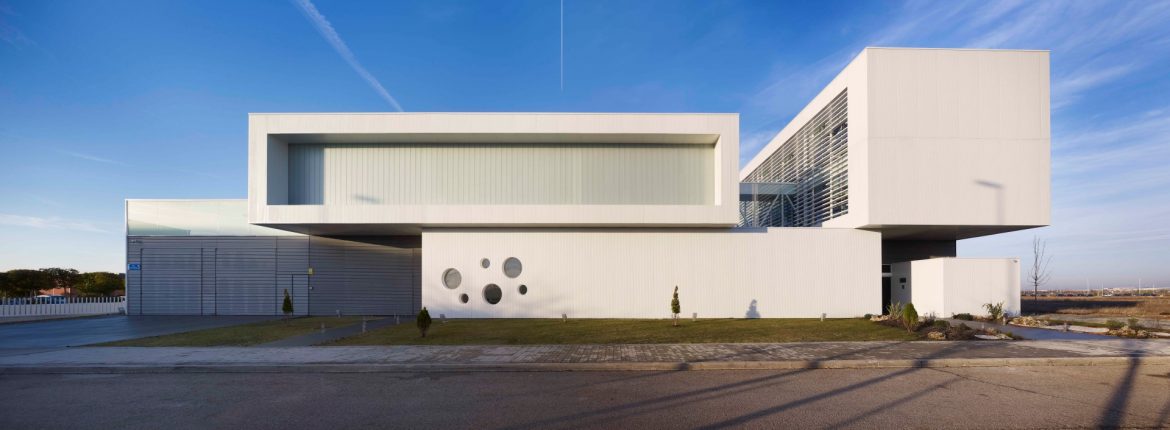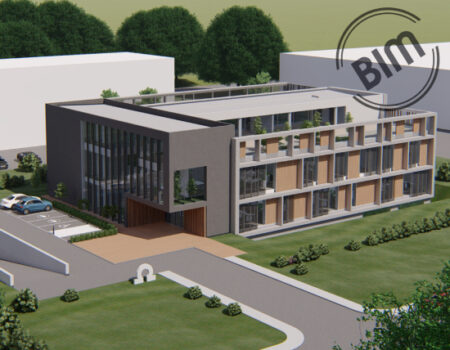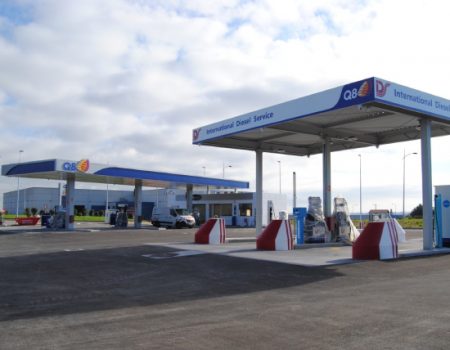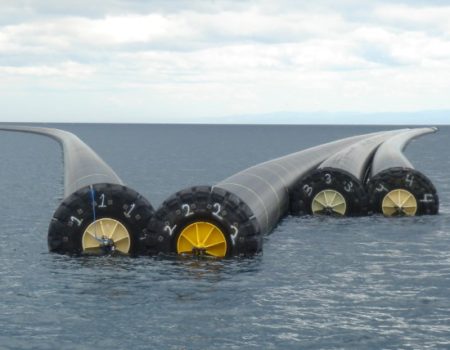Center for the production of allergens and R&D in allergy and immunology.
Description
It is an exempt building, with three stories above ground level and one basement. A building with simple geometric shapes is projected, the spaces
of which are structured using patios, which allows natural lighting and ventilation to be supplied to all living spaces. Open and rectangular structures are used
to provide the building with flexibility in the face of possible future configurations.
The laboratory area is independent of the rest of the building, with the general access and the administrative area in a distinct volume.
Due to property requirements and functional reasons, most of the program is distributed on the ground floor where the manufacturing process of therapeutic vaccines is developed.
On the ground floor there is the general entrance hall to the building, the general store, the raw material laboratory, the manufacturing laboratory, the clean room and the conditioning area, as well as the service spaces (toilets, changing rooms, etc.). The different laboratories are articulated by a distribution ring that allows the entire production process to be toured and viewed.
The control and R&D laboratories are located on the first floor and in the administrative area, office areas and the cafeteria with access to the outside terrace, the
second floor housing the management offices, a meeting room and the conference room with capacity for 50 people.
Functions developed
- Drafting of Basic and Execution Projects.
- Drafting of Health and Safety Study.
- Works Management.
- Work Health and Safety Coordination.
- Topographic surveys.
Project
Center for the production of allergens and R&D in allergy and immunology.
Developer
Inmunotek S.L.
Location
University of Alcalá de Henares Technology Park. Madrid.
Project end date
November 2010.
Work End Date
December 2011.
Total constructed surface
4,822.12 m2.
Area of the plot
3,548.00m2.
