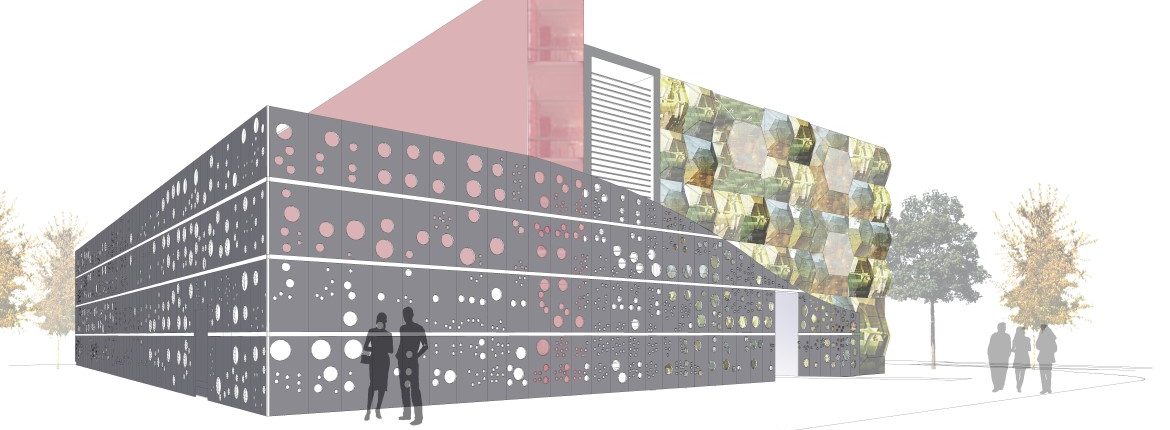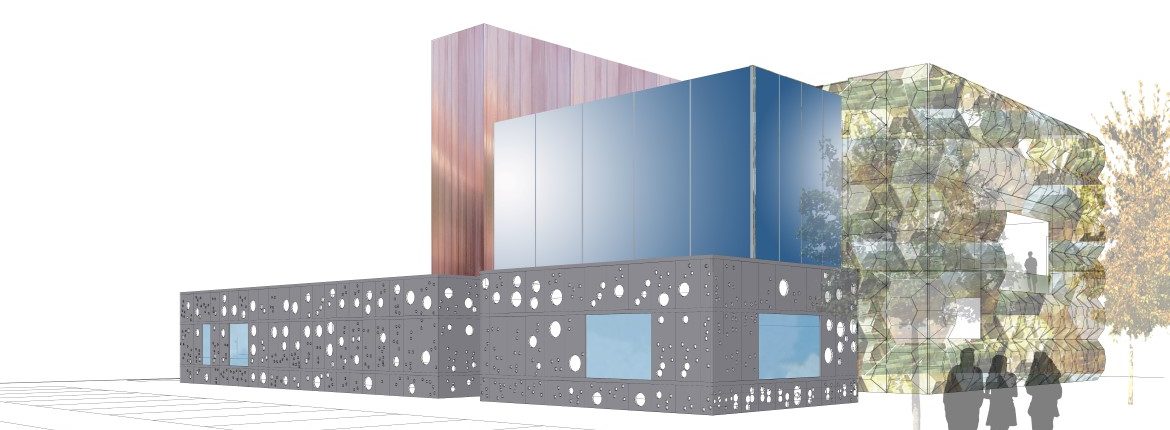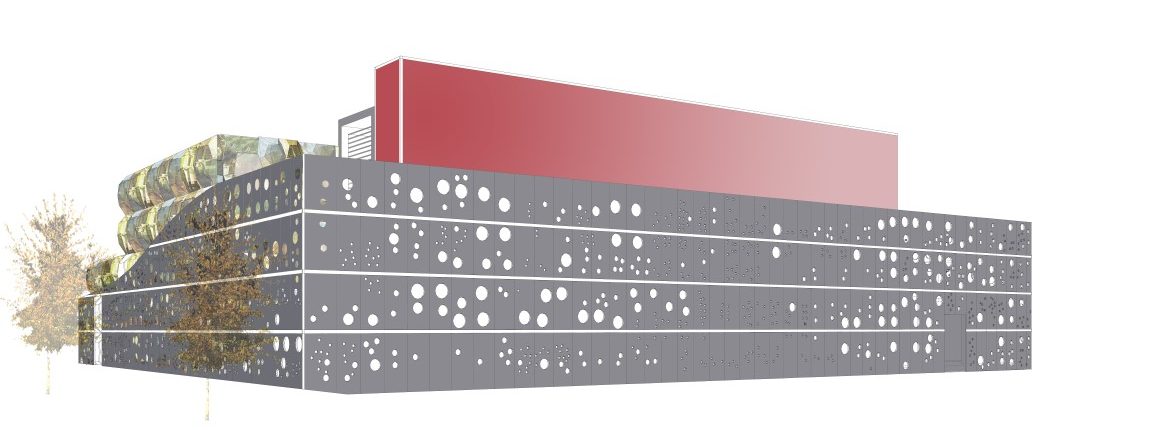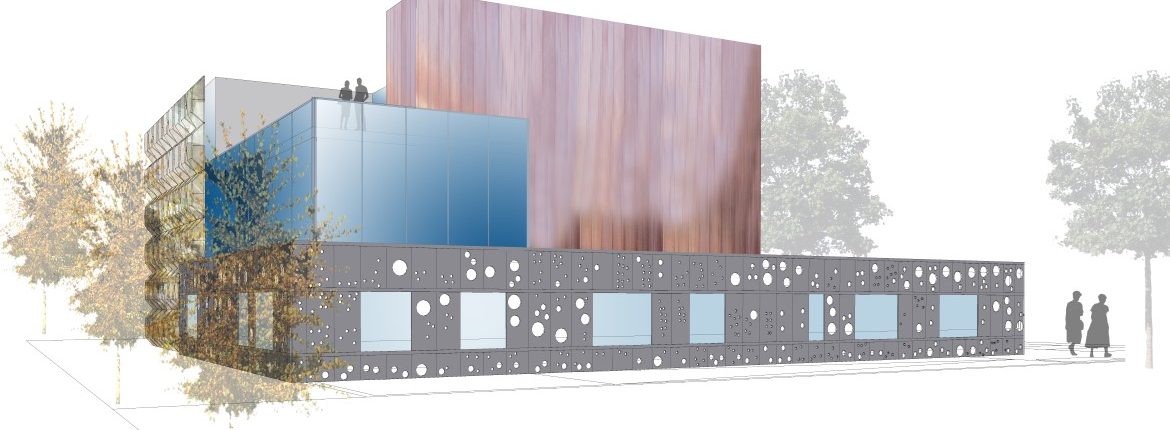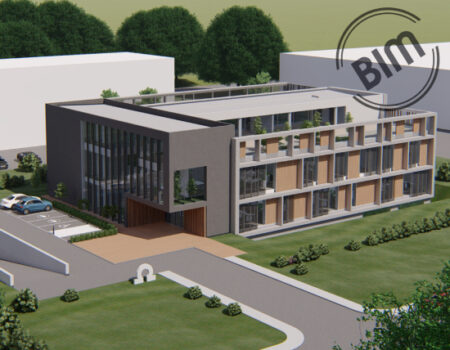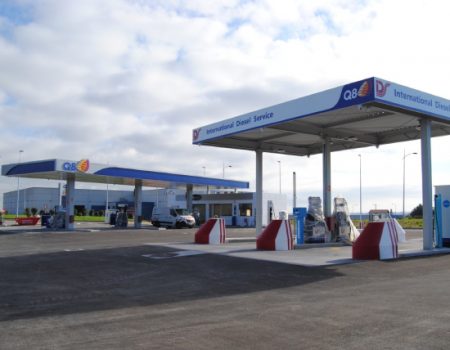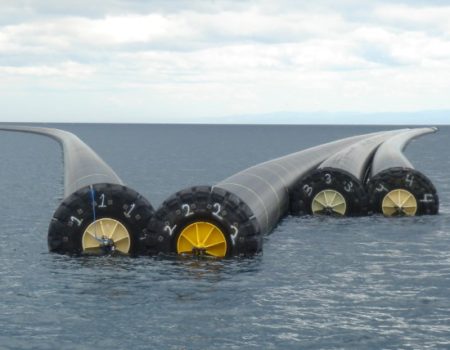Industrial cryobiotechnology plant in Alcalá de Henares
Project description
The project is the first national center for stem cell cryogenization services for possible future use for therapeutic purposes. It is an exempt building, 3 stories high with basement, located at the northeast end of the Technology Park of Alcalá de Henares The building is composed of a central part, of all height, which serves as hall to the building, around which develops on the ground floor, laboratories, daycare and backoffice. The laboratories are completely independent from the rest of the building, only They share the vertical circulation. On the façade, they are identified by the perforated metal cladding, which gives a certain base to the building. The workspaces, which are developed in the rest of the floors, are the key element of the global volumetric. A skin of glazed modules envelops the offices, reminding us of the world of cells.
Services
- Comprehensive drafting and management of architecture and engineering projects.
Project
New industrial cryobiotechnology plant.
Promoter
Secuvita, S.L.
Location
Parque Tecnológico de Alcalá de Henares, Madrid.
Total built area
1.575 m2
Plot area
2.006 m2
