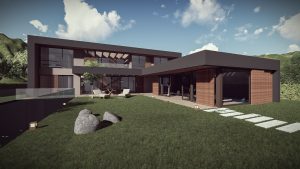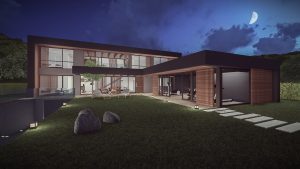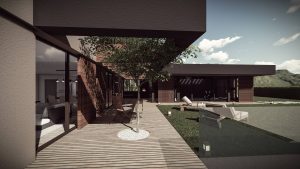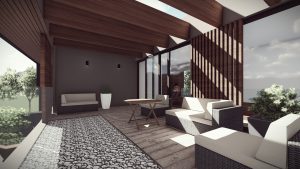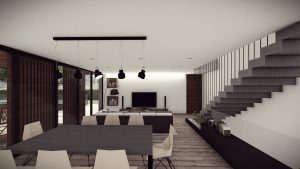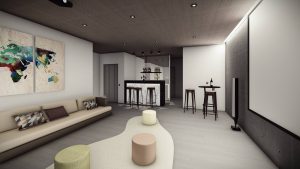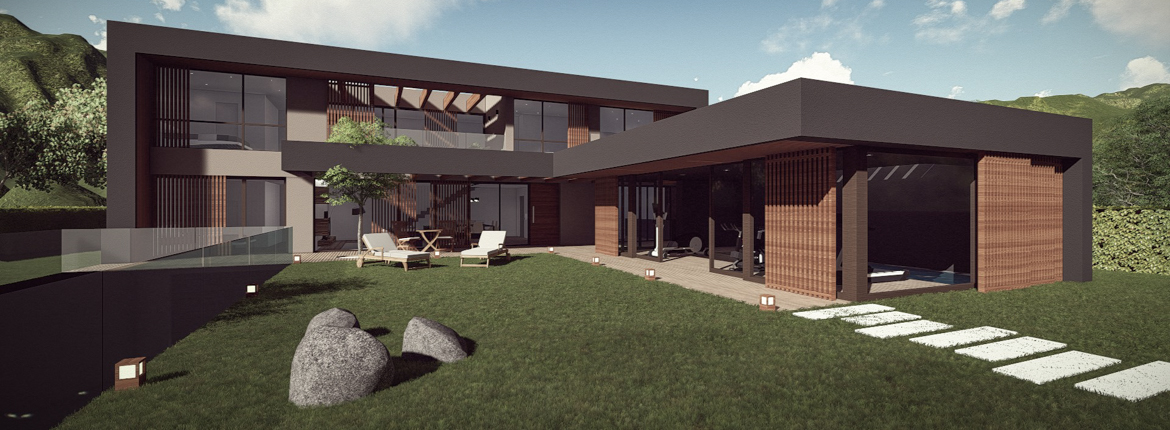
Single family house in Llanes, Asturias
Project Description
Nestled in a plot at the feet of hillside and with little unevenness, the house emerges from the land as a perfect prism open fully to the south, with minimal openings to the north that allow framing the views to the forest. Three plants of equal geometry are projected, but with different uses: the plant is reserved for leisure uses and services, the ground floor for the day area and the first floor for the night area. Likewise, another volume appears on the ground floor perpendicular to the main one, which houses the sporting uses of the gymnasium and the swimming pool. There are also several outdoor open spaces, designed with pergolas as a sun protection system.
The abundant vegetation existing in the area acts as the scenic background of the project, trying to integrate the house as much as possible in the natural environment, generating the minimum impact on it, and using that vegetation as an element of composition.
Services
- Preliminary Design
Project
Single family house in Llanes, Asturias
Promoter
Private promoter
Location
Barro, Llanes. Asturias
Preliminary Design end date
October 2018
Total built area
487.50 m2.
