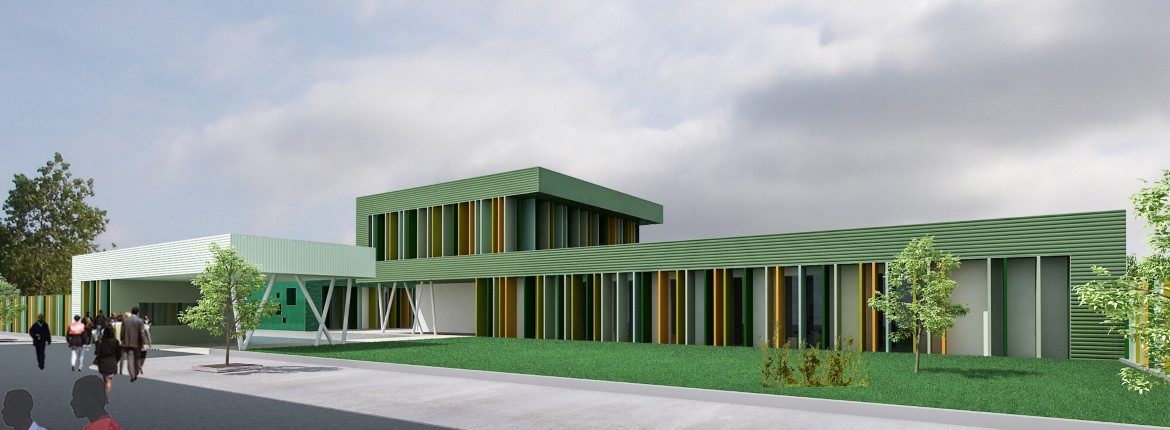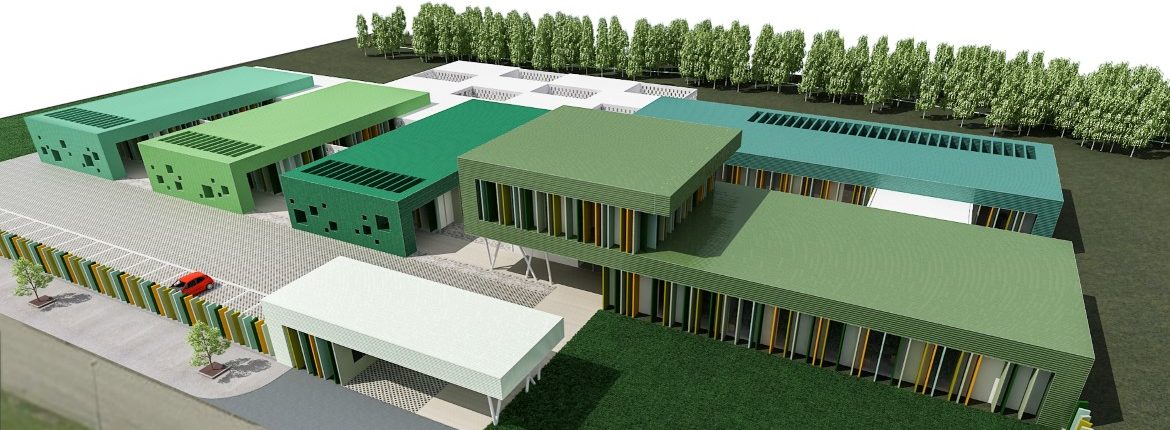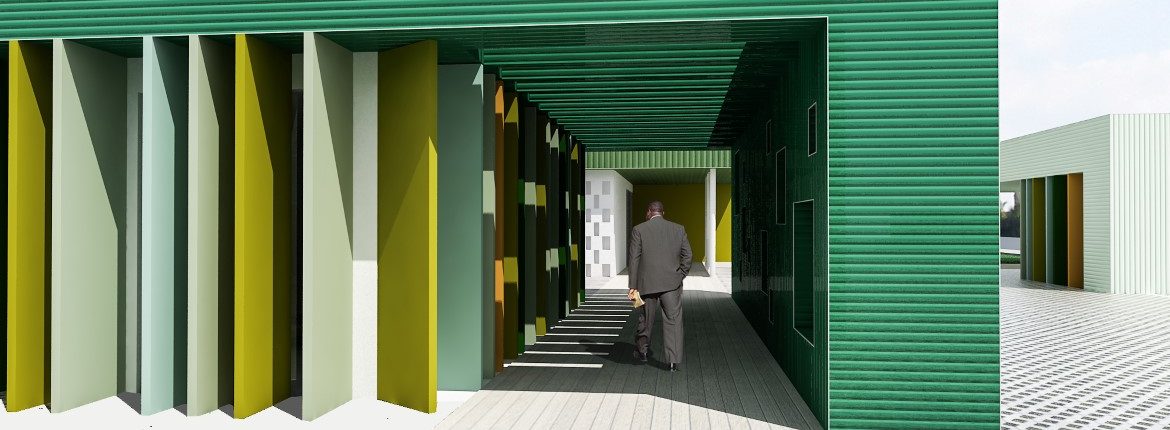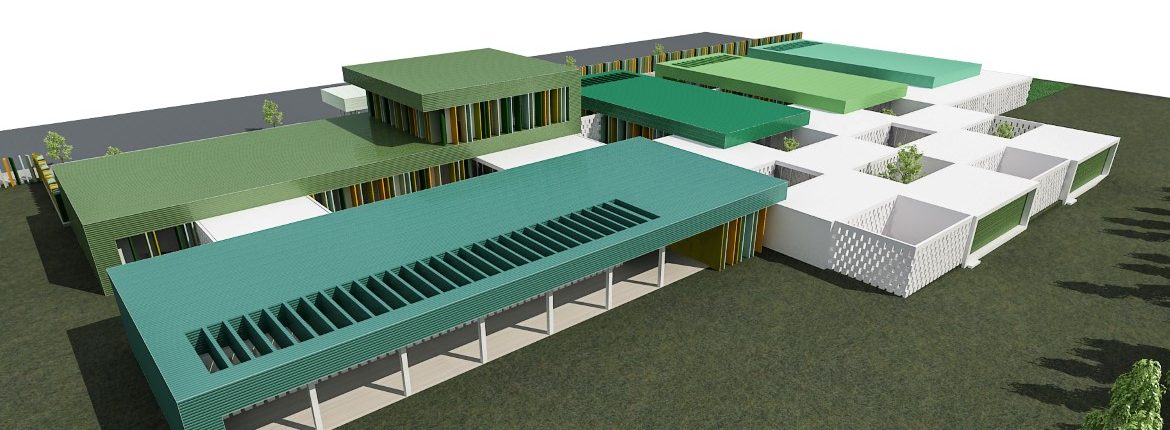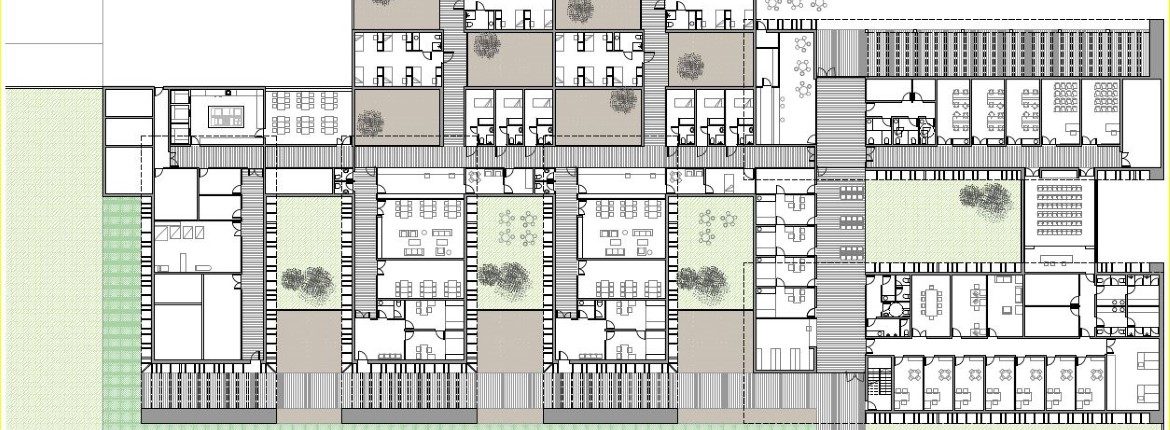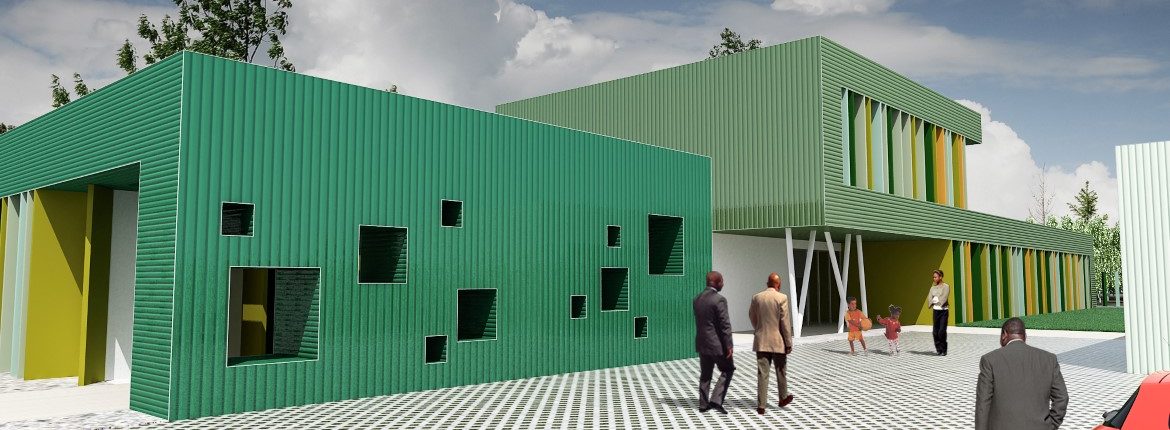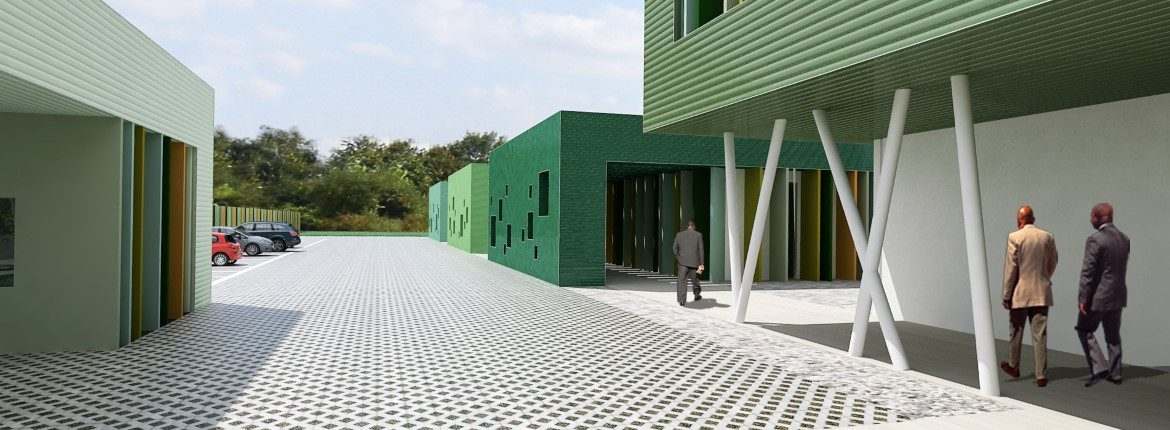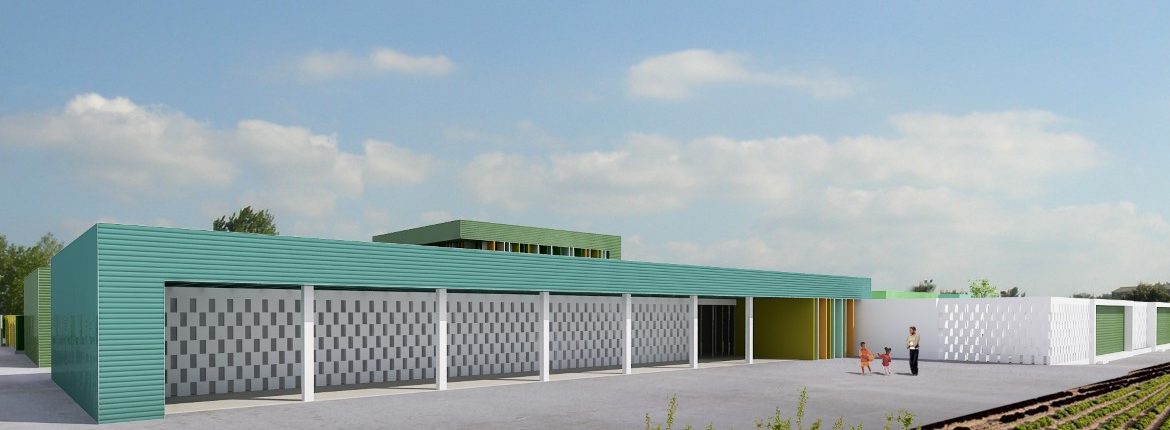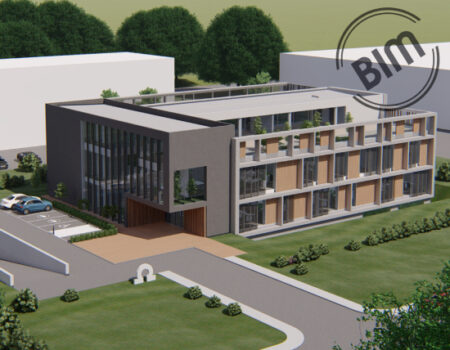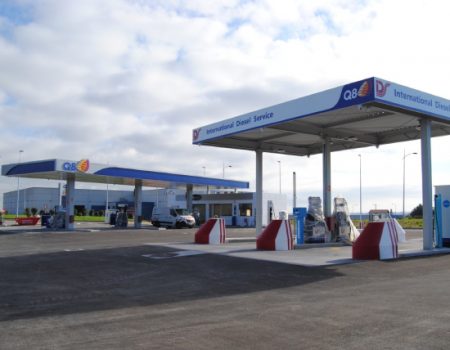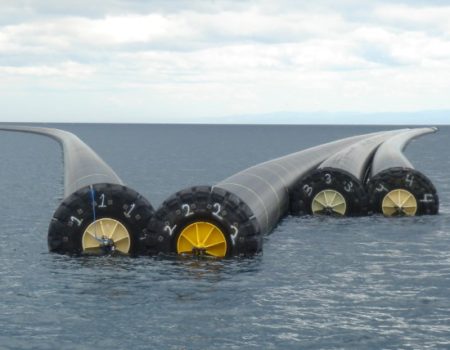Mental Health Hospital in Sampaka. Malabo.
Project description
Equatorial Guinea, like a number of countries in the African Region, is facing growing mental health problems. The Government of the Republic of Equatorial Guinea has established a health structure that will be constituted by two national neuropsychiatric reference hospitals, one in Malabo and the other in Bata. A clean volumetric building is planned, with a modern and forceful image, a symbol that it makes visible the mentally ill, which strips us of prejudices. It is, in short, to create an atmosphere that helps patients to rehabilitate themselves and avoid their stigmatization. The architectural project is designed to offer maximum comfort to users and professionals, through a horizontal structure and a layout of the pieces, such spaces are hierarchical, from the most public (day unit and social center) to the most private and restricted access (units of internment and service). The day unit, dedicated to outpatient consultations and psychosocial rehabilitation is equipped with classrooms, workshops and an auditorium. The internment units (temporary and permanent), are designed structurally independent with effective systems of control of the exits and entrances to the unit. These units have rooms for inmates, medical services and spaces for daily activities. The rooms of the inmates are arranged linked to landscaped courtyards, which provide lighting, natural ventilation and create outdoor living areas with varying degrees of privacy and isolation. The residence of the health personnel is distributed on the first floor, physically within the group, but independent Functionally, the activity of the center. A multifunctional playground is proposed, with a sports area, orchards, gardens and trees, as decorative / contemplative elements, but above all as part of the residents’ occupational therapies.
Services
- Draf project
Project
Mental Health Hospital in Sampaka, Malabo
Promoter
Government of the Republic of Equatorial Guinea
Location
Malabo, Guinea.
End project date
February, 2014
Total built area
3.627,12 m2.
Plot area
19.880,00 m2.
