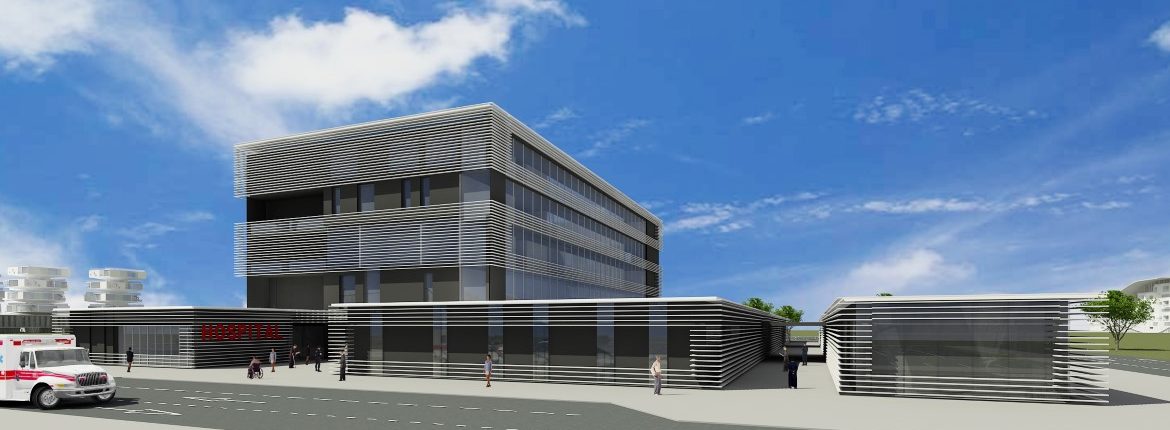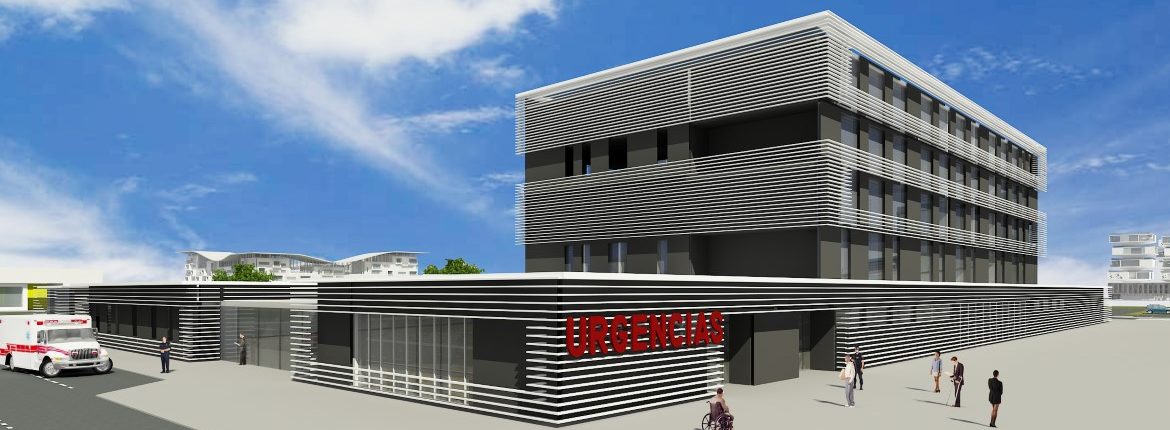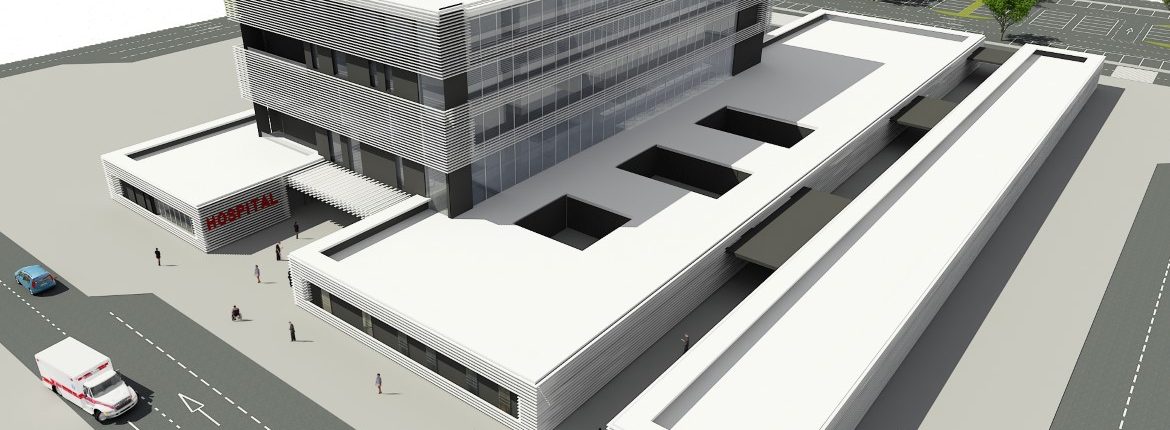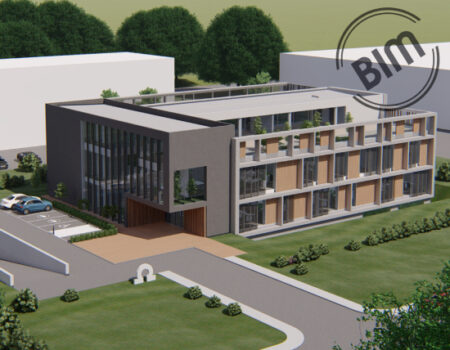Military Hospital in Malabo
Project description
The building is composed of three volumes of a floor on which rises another volume of greater height that responds to the structure of the functional program. The organizational scheme of building follows the public / private criteria that are distinguished both in plan and in height. The functional program of the hospital is composed of: administration area and archive, area of medical personnel, external consultations, laboratories, mortuary, obstetrics, radiodiagnosis, operating rooms (3), care unit, emergencies, admission, rooms (132), assembly hall, kitchen, cafeteria and general services. Most uses are developed on the ground floor, having patios between blocks to get adequate lighting and ventilation. The hospitalization area is available on the upper floors following the organizational scheme cited . The nuclei of rooms that are arranged in four heights. The hospital has 252 beds distributed in rooms of 1, 2 and 4 people. In spite of the disparity of uses and functions that are developed in the hospital, the whole of a unitary image has been provided in which both the materials and the system Constructive respond to the same compositional scheme. The organization of outdoor spaces is divided into public, emergency and loading and unloading. With a total of 619 parking spaces distributed between staff and visitors.
Services
- Draft project
Project
Military Hospital in Malabo.
Promoter
Government of the Republic of Equatorial Guinea.
Location
Bata, Guinea.
End project date
August, 2012
Total built area
9.296 m2
Plot area
43.878 m2





