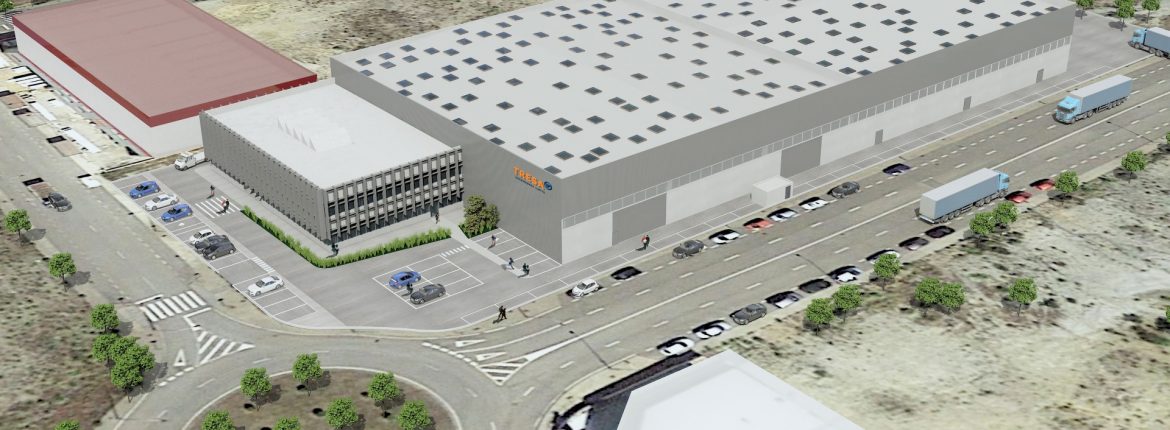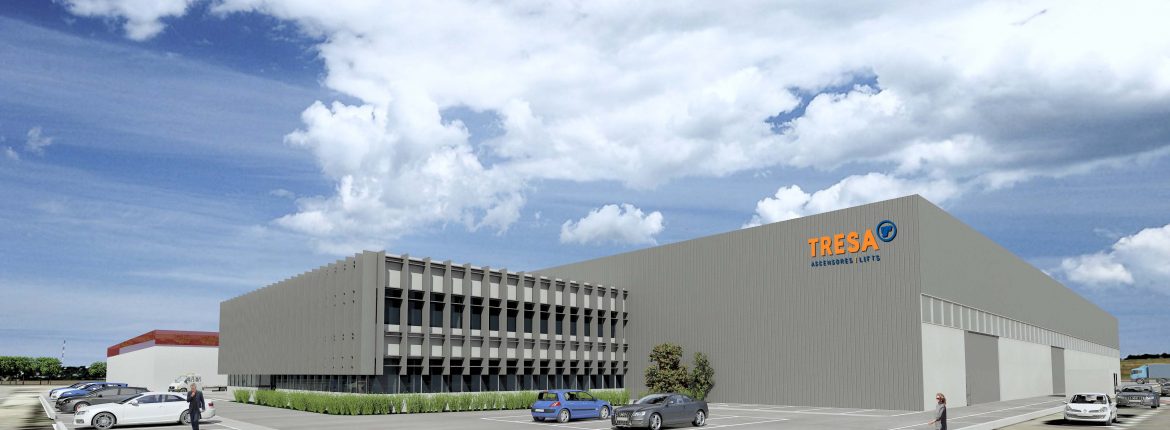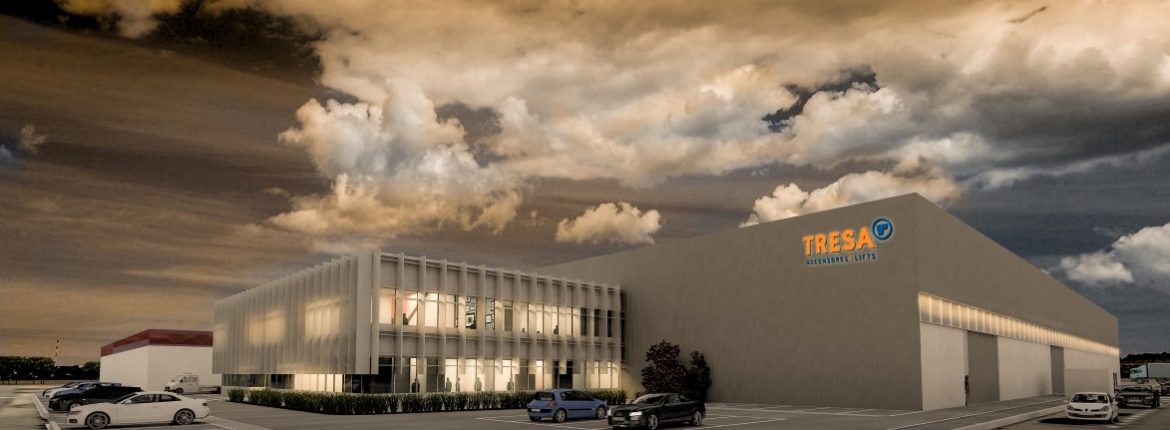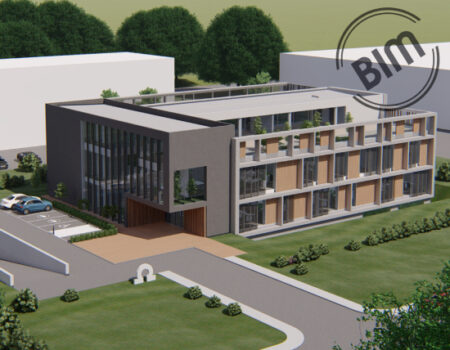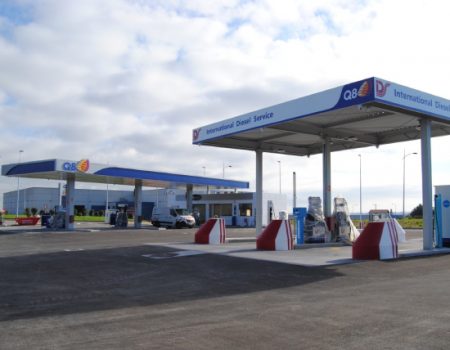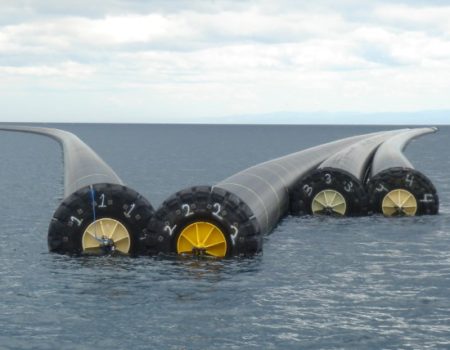Industrial and administrative building, headquarters of the company Ascensores Tresa.
Description
The building meets the client’s requirements, both in the industrial part and in the offices, since it is a reflection of the needs of the production system in terms of input of raw material, production process, storage-output of finished product, relationship between industrial building and offices and sizing of the administrative part for the necessary personnel.
Industrial building. The building is conceived as a neutral volume in which, responding to the functional needs of the industrial operation itself, is not detrimental to the formal quality of the facades. On the north, east and south facades (those to which the offices are not attached) there are three horizontal stripes, each of a different material: concrete panel, strip of translucent material (polycarbonate) and sandwich panel. The height of each material is determined by the height of the access gates to the building, which in turn responds to the operational needs of the industrial activity to be developed inside it.
The facade to which the offices are attached is a blind concrete panel intended to highlight the offices themselves and to respond to the requirements of fire regulations, since the building is a different fire sector from the office sector. This continuous facade is used to place the company’s logo in a visible way.
The interior of the industrial building is not compartmentalized, it is an open space. The structure of the industrial building is not homogeneous throughout the plant: approximately half of the surface has gantries in a north-south direction while in the other half the gantries run east-west. This distribution of the structure reflects the internal operational needs of the company to optimize the production and storage process in combination with loading-unloading points and cranes.
Office Building. The offices are located in the western part, attached to the industrial building. The volume where the offices are located has two floors above ground and one under ground level. The purely administrative use takes place in half of the ground floor and on the first floor; the other half of the ground floor houses a workshop linked to the industrial building. On the floor below ground level are the changing rooms, dining room, training rooms, exhibition space or facilities.
The facades of the offices are designed to be a faithful reflection of the administrative use inside, with a more representative component within the whole of the building. These facades are the result of a climate analysis combined with the property’s indications to define a sober and functional style.
The roof of the offices is flat and on it will be the necessary air conditioning units and skylights that provide natural light to the upper floor and entrance hall of the access floor.
Functions developed
- Topographical Survey and Geotechnics
- Basic project
- Execution project
- VR modeling
- Work supervision
Project
Industrial and administrative building, headquarters of the company Ascensores Tresa.
Developer
Ascensores Tresa, S.A.
Location
La Lloreda Estate. Gijón Asturias.
Project start date
2017
Project end date
2018
